
Master Bedroom – Before Renovations

Demolition Plan

Construction Plan
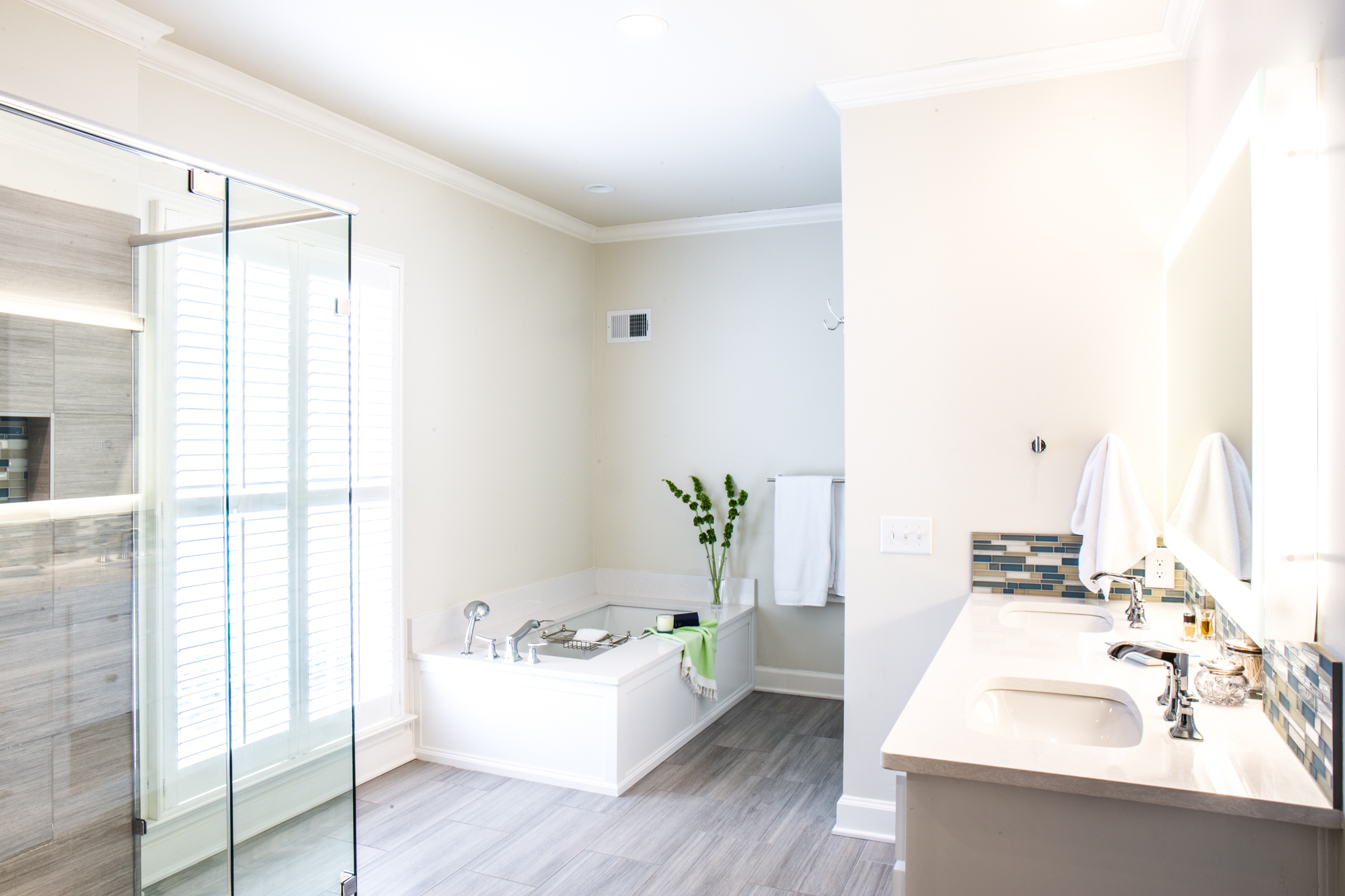
Final Product // Photo by: Andrea Behrends
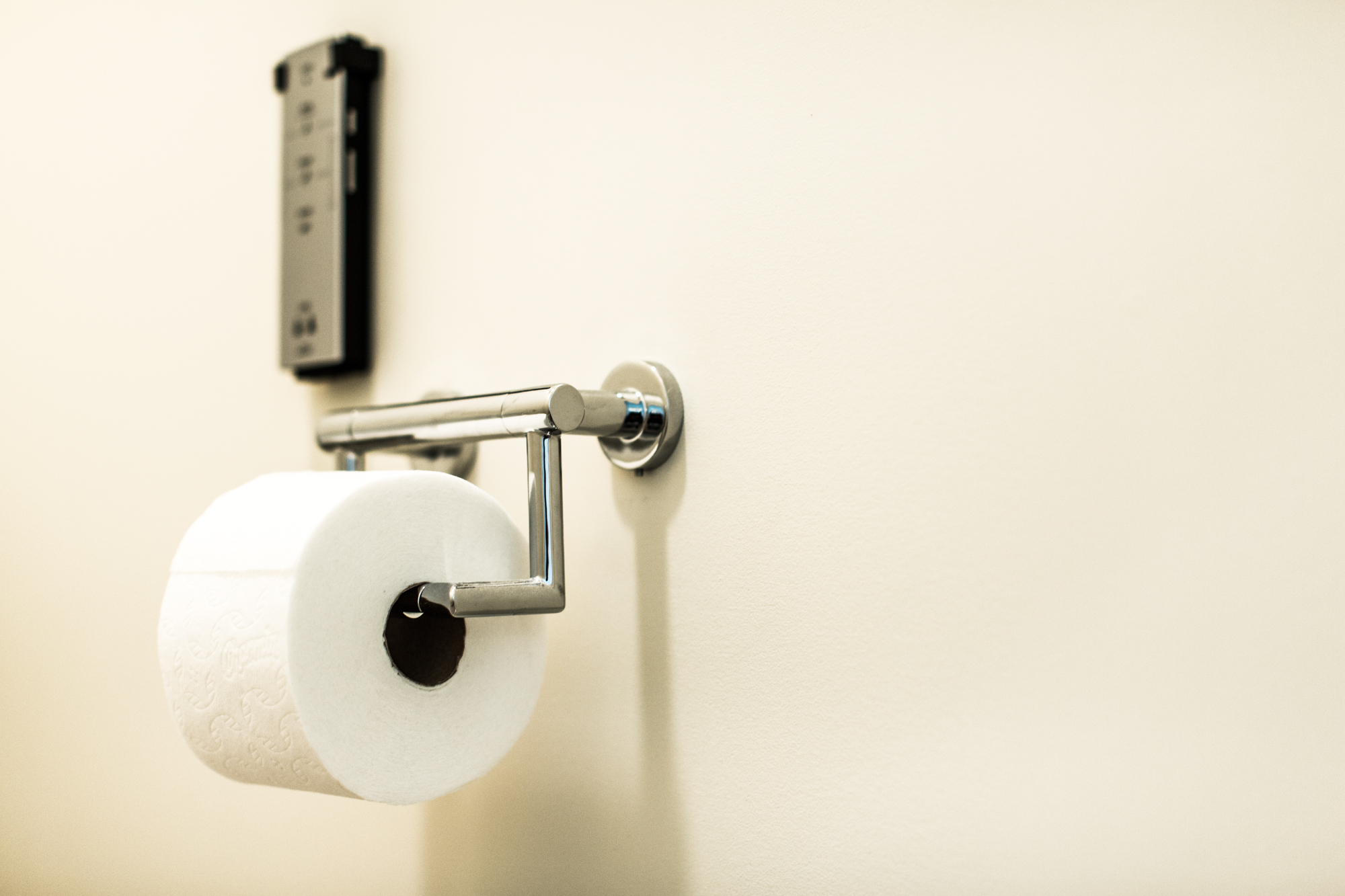
Delta Features // Photo by: Andrea Behrends
For the tub we selected an under-mount soaking tub from Americh with a generous quartz tub surround. Americh is a great tub source for aging in place because they offer built in grab bars for most of their models.
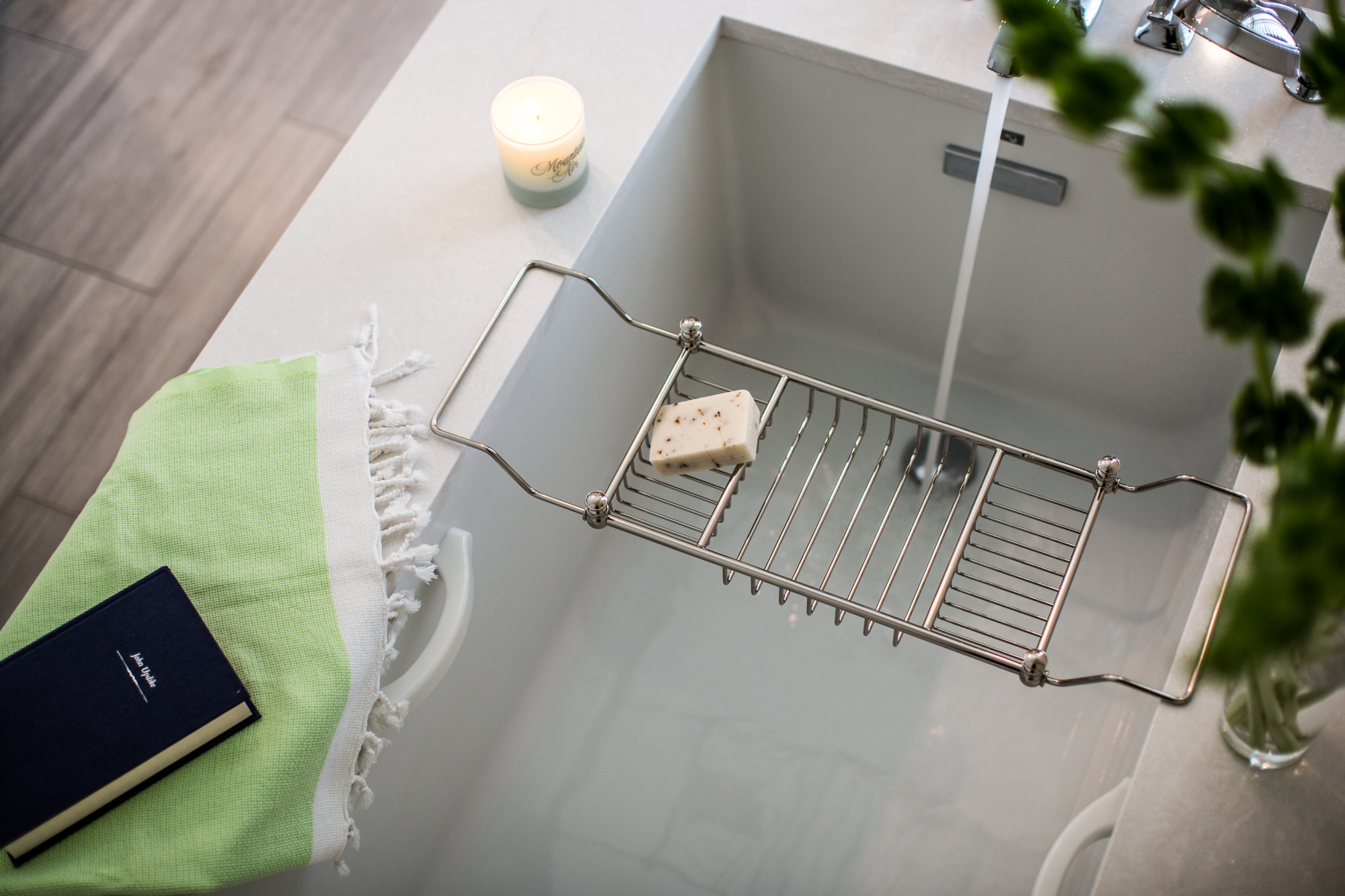
All About the Details // Photo by: Andrea Behrends
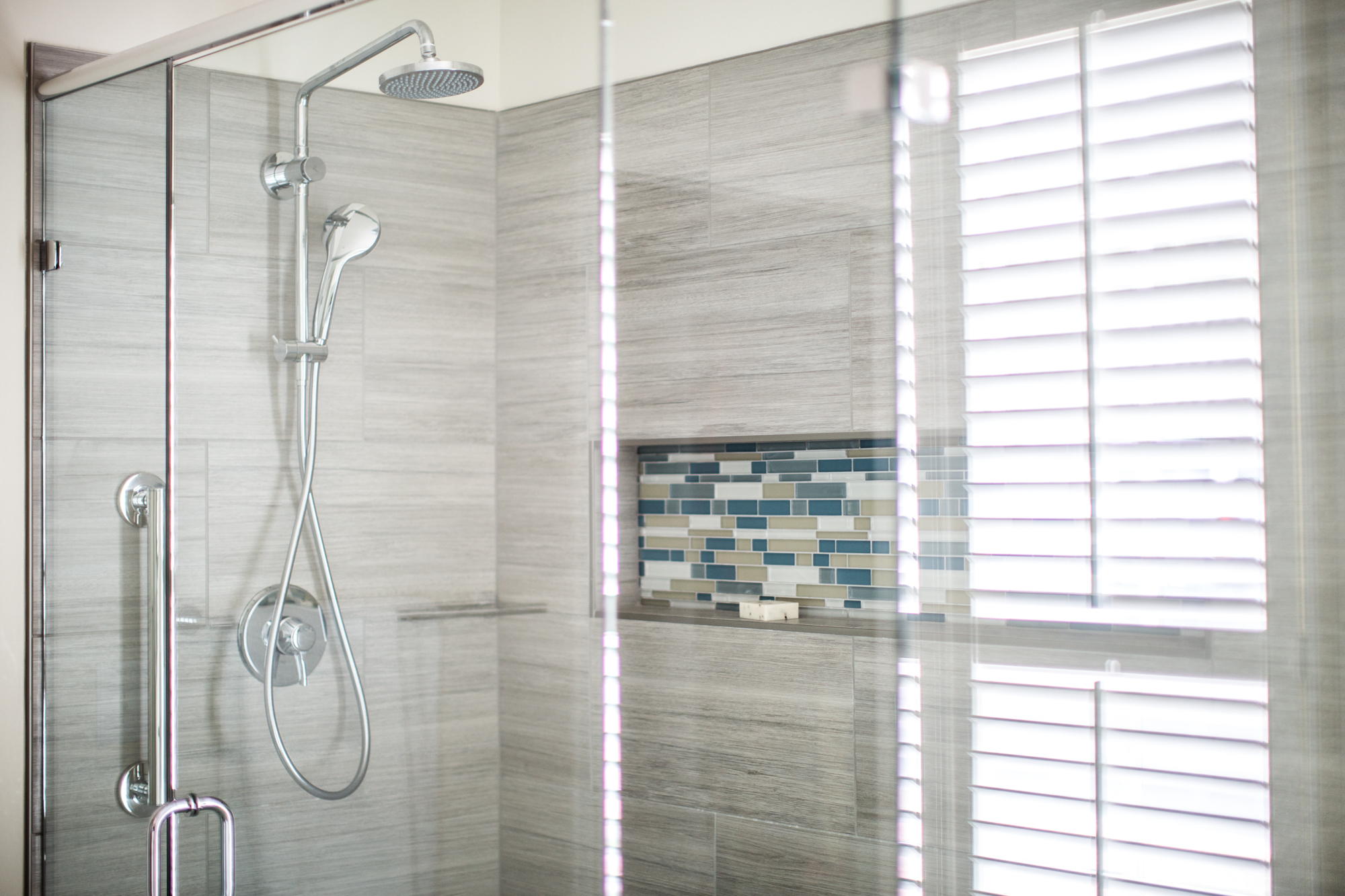
Safety features that look luxurious // Photo by: Andrea Behrends
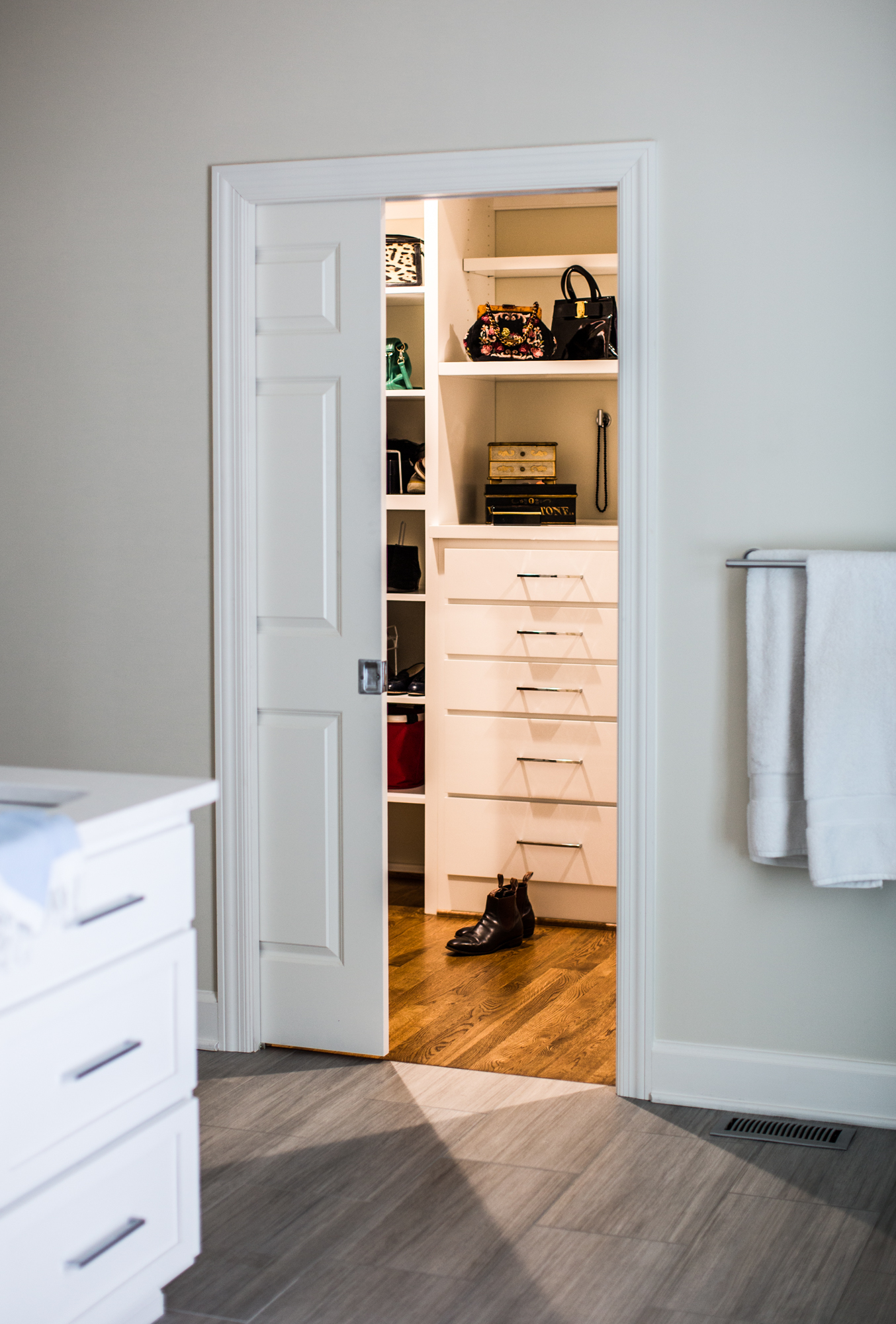
Custom Closet // Photo by: Andrea Behrends
Check out more of this project on our Houzz page!
Interior Anthology proudly worked in conjunction with contractor Trace Ventures and PDI of Nashville on this beautiful project. For more information on contracting your next project please contact [email protected]. Or for plumbing inquires please contact Charly Potter at [email protected]. All photography by the wonderful Andrea Behrends.
