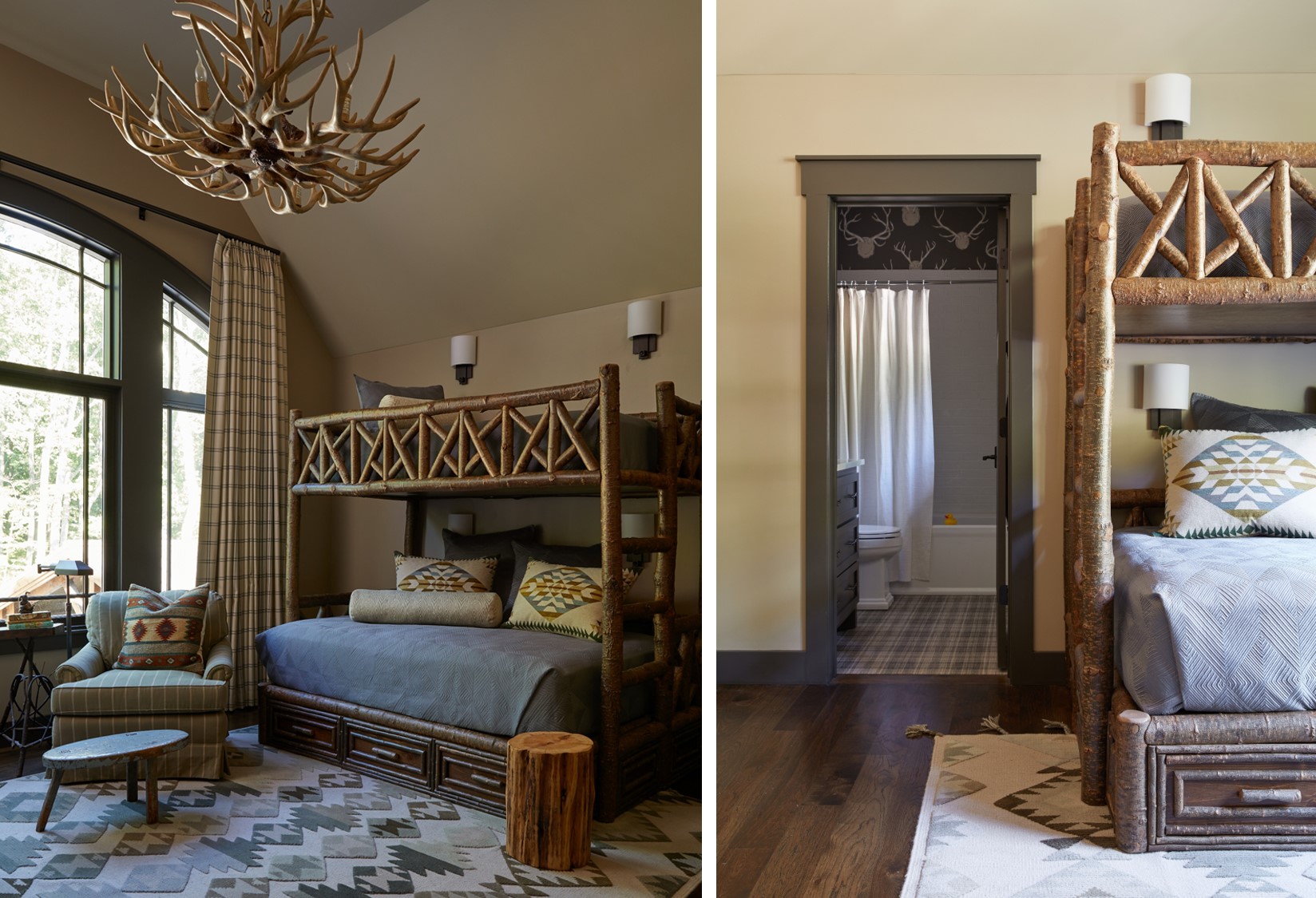Overton Retreat

Located at the edge of the Cumberland Plateau a gated mountain top community sets the perfect destination to enjoy time with family, fishing, canoeing, and miles of scenic hiking trails. Nestled within is a 7,200 square foot mountain home designed from the ground up with rustic opulence in mind. The warm detailed aesthetic is a nod to the use of subdued hues and natural materials like bark, mountain laurel branches and live edge pine to name a few. Each space has been uniquely tailored, creating separate retreats within the home.
















