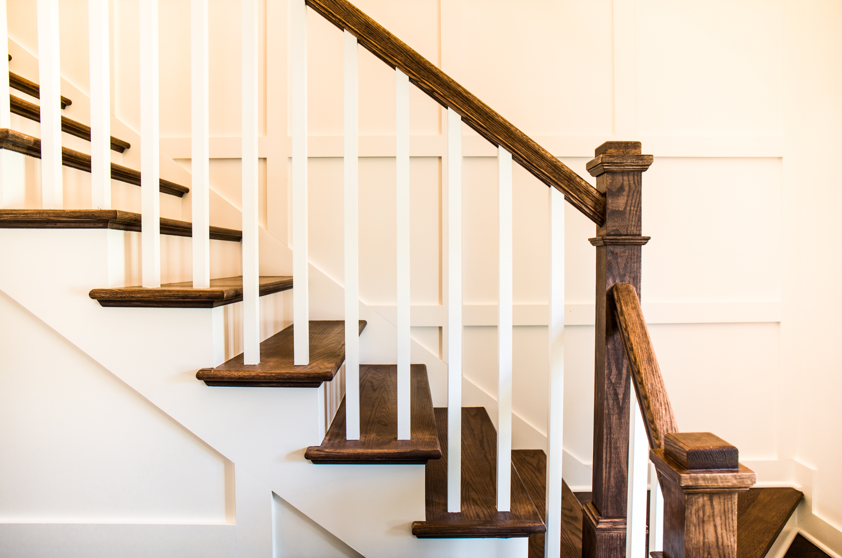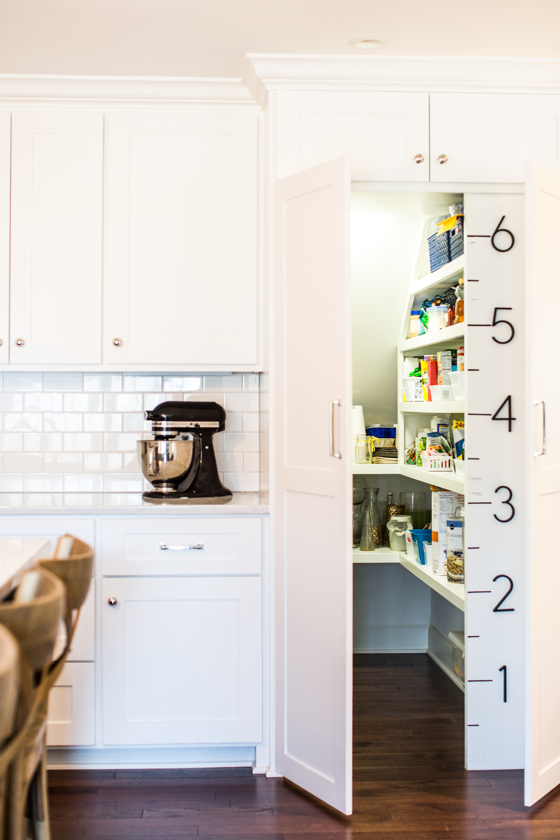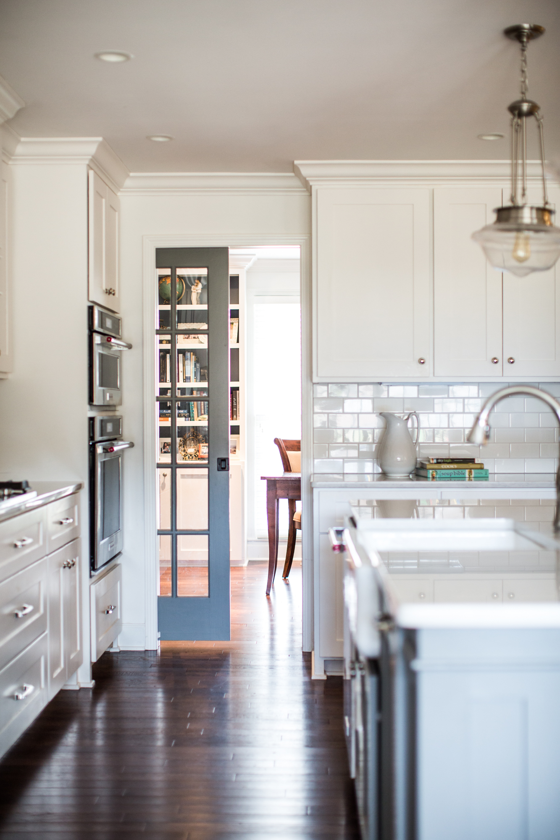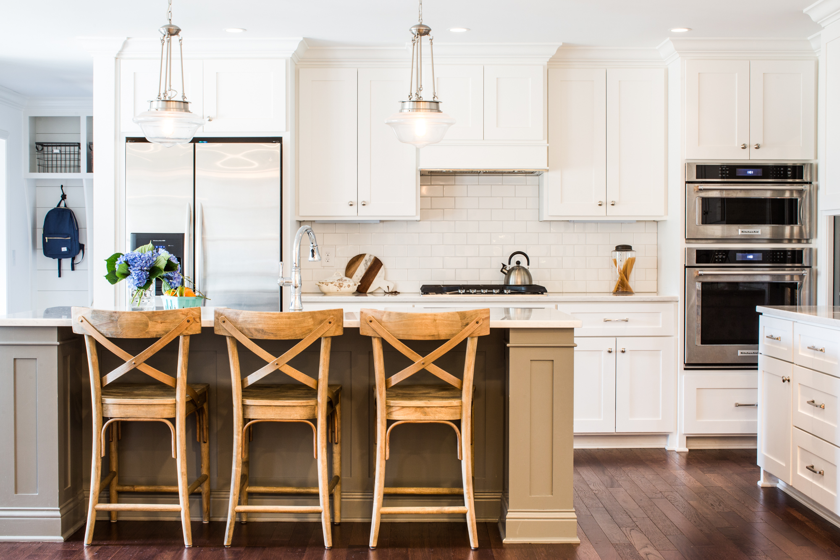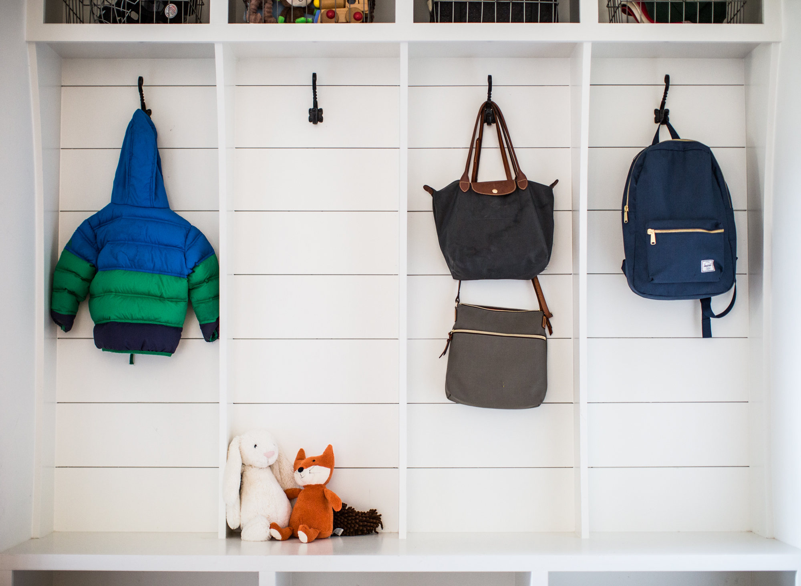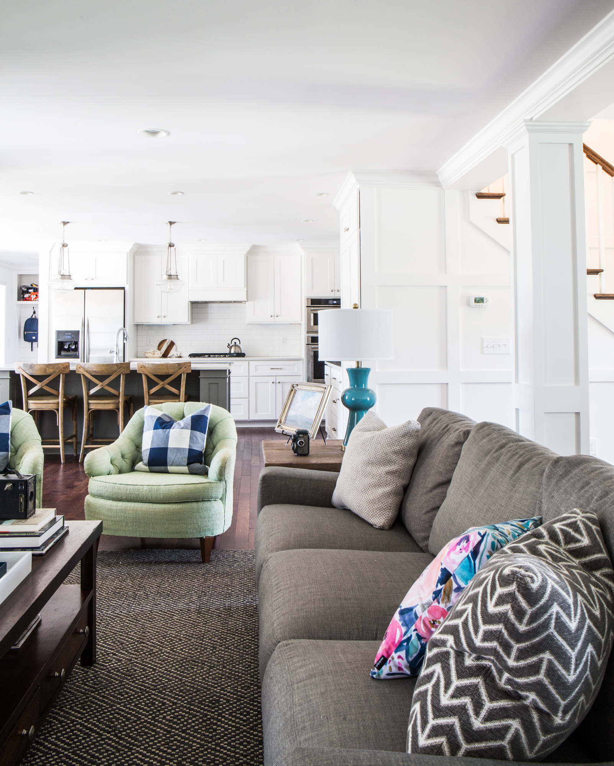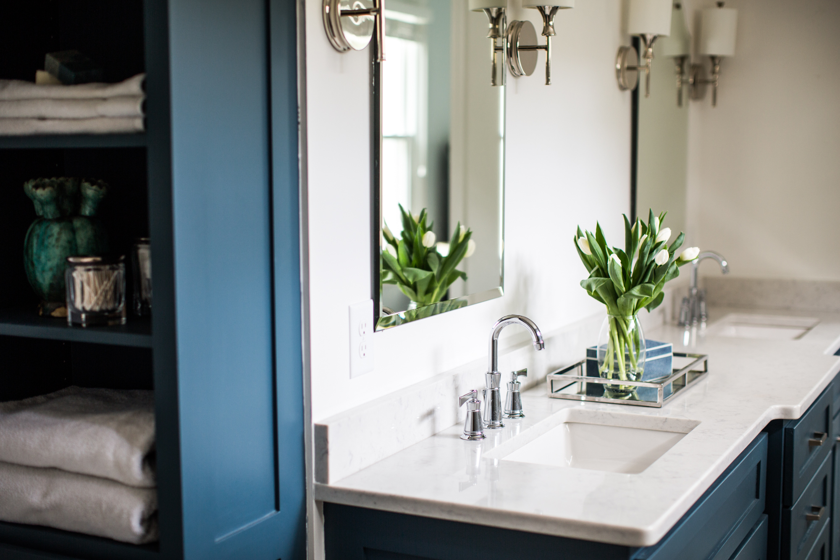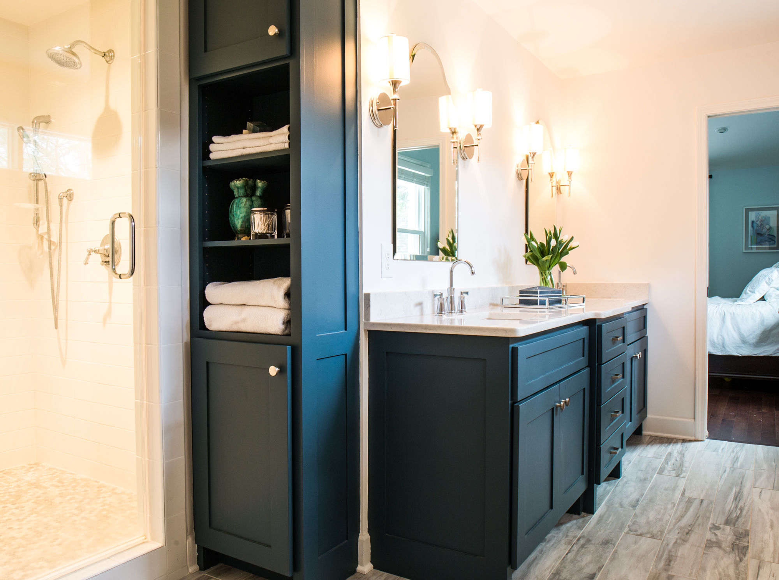Brentwood Family Renovation
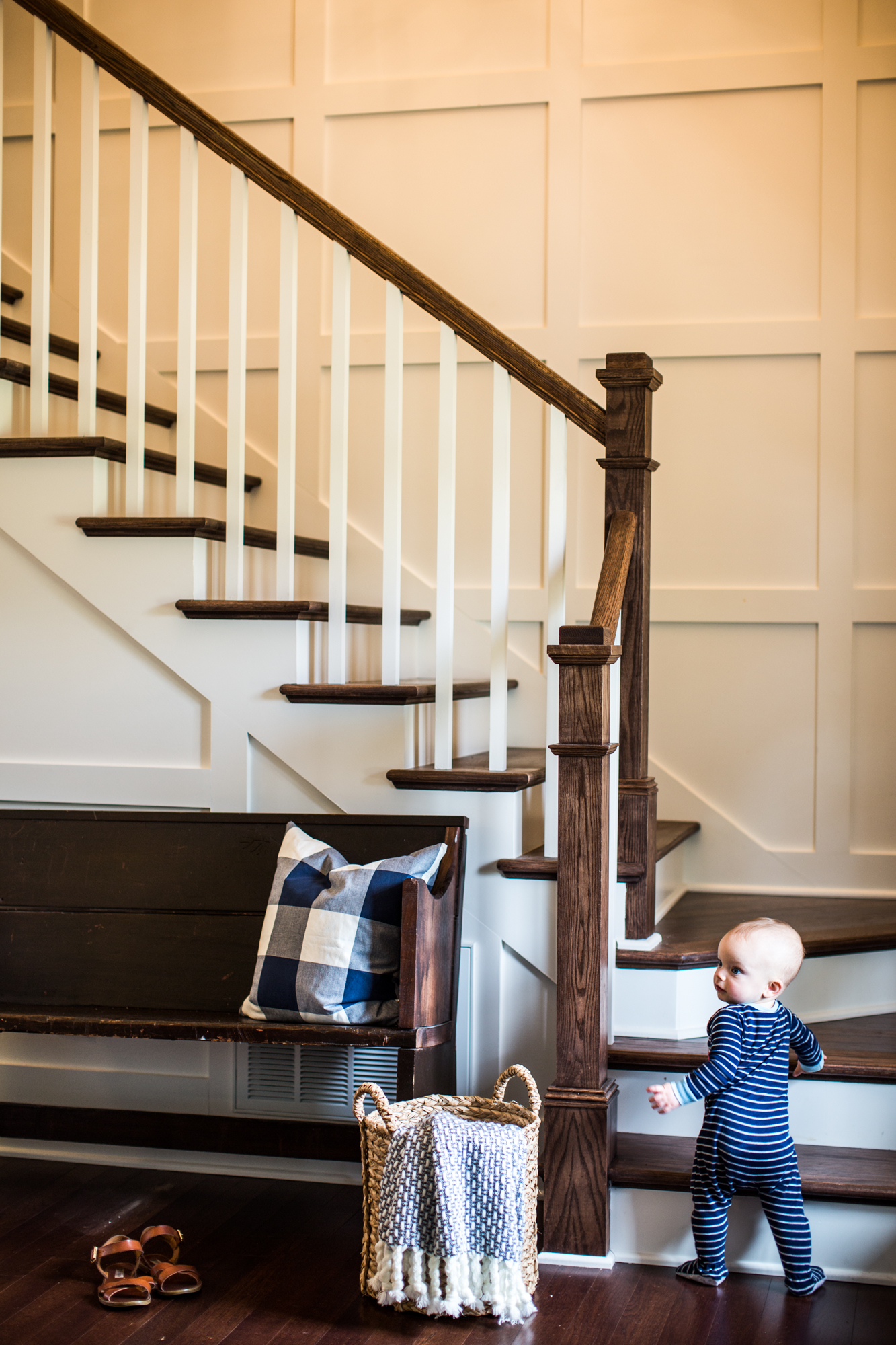
Achieving an open floorplan for a young family’s suburban residence meant removing walls to make way for both a staircase and a cheerful mud room while improving the flow to focus on a bright kitchen and comfortable, colorful living space. Classic details from lighting to cabinetry set an ideal backdrop for eclectic furnishings and thoughtfully-layered accessories, infusing personality and creating a happy, livable home
